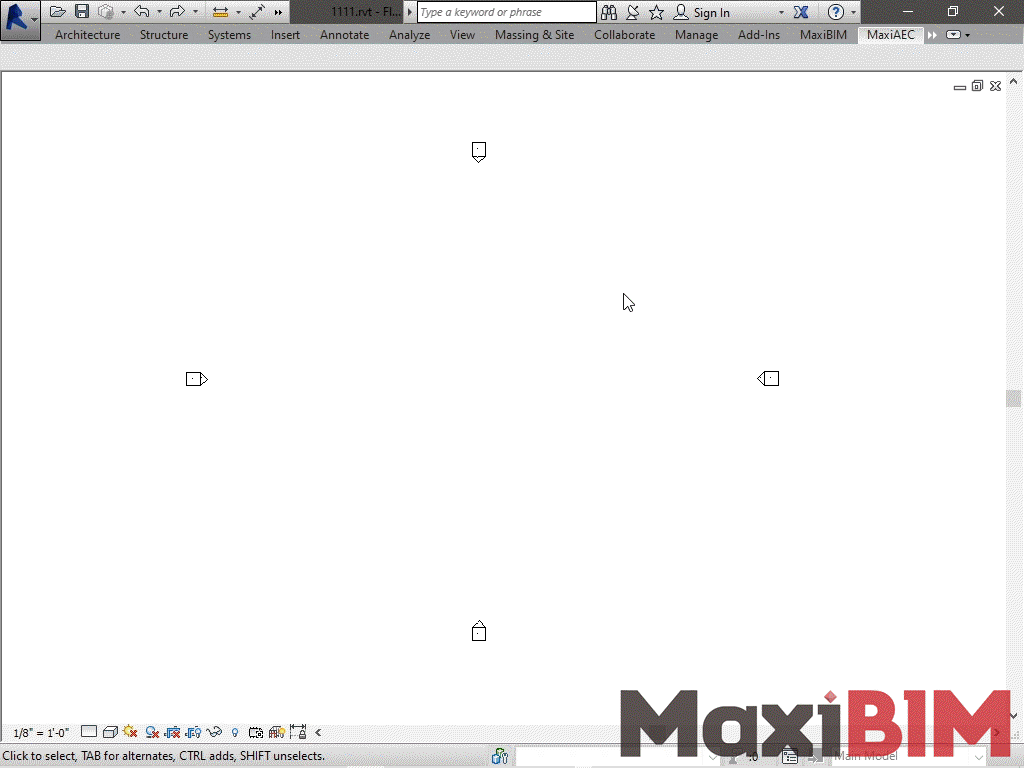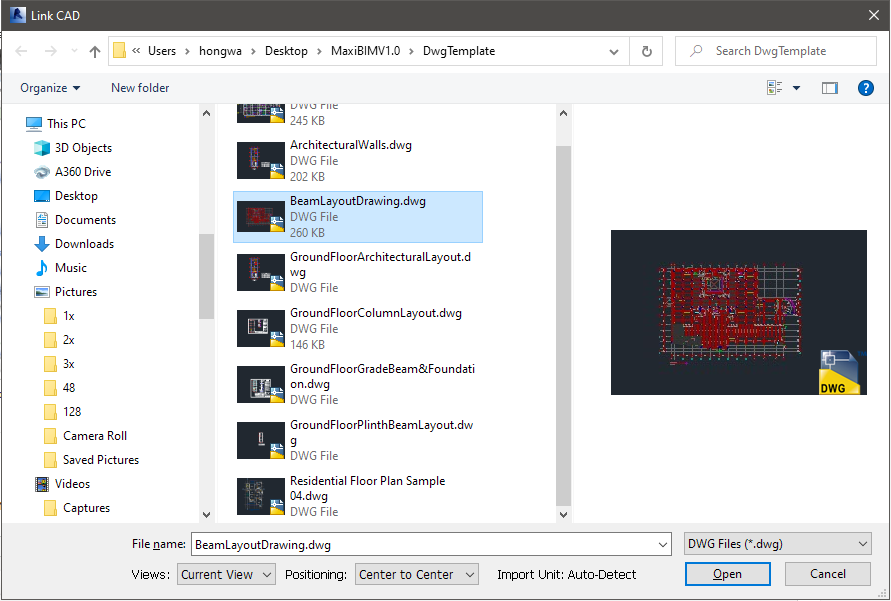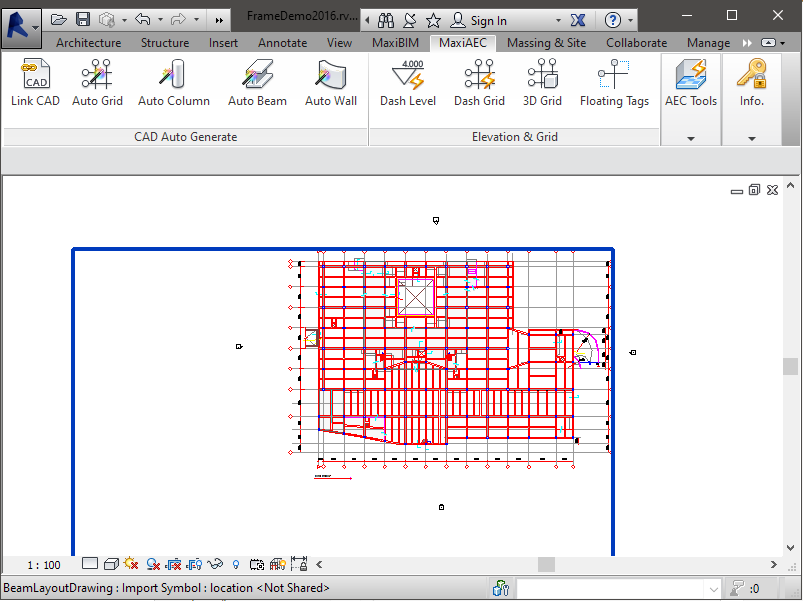01. Link CAD
Last modified by MaxiBIM Admin on 2021/07/01 20:53
Link CAD
1. About this function
Link a CAD drawing to your model for your further modelling.

2. Demonstration

3. To use this function:
- Click the “Link CAD” button on MaxiAEC tab.

- In the brought File Explorer, select the DWG you would like to link.

- MaxiAEC will detect the unit of file and scale the linked drawing accordingly.
- You can also decide whether you want to view the DWG file in multiple Views, and determine the position of the file.


- Click "Open", and you can find the placed DWG drawing in Plan Views.

Related Topics:
Next Topic: Auto Grids
Learn more about MaxiBIM common tools, which provides multiple gadgets for your everyday Revit tasks.