10. Dash Slabs
由 root 于 2024/07/01 17:40 最后修改
Dash Slabs
1. About this function
You can easily create a 3D section view only for the floor you're working on.

2. Demonstration

3. To use this function:
- To use MaxiBIM Dash Slab, you will first need an existing structural framing model in your project. You can use Auto Columns and Auto Beam to easily create them from DWG files.
- Go to a Plan View in which you can see the structural framing then click the "Dashing Slabs" Button to bring up the dialog.
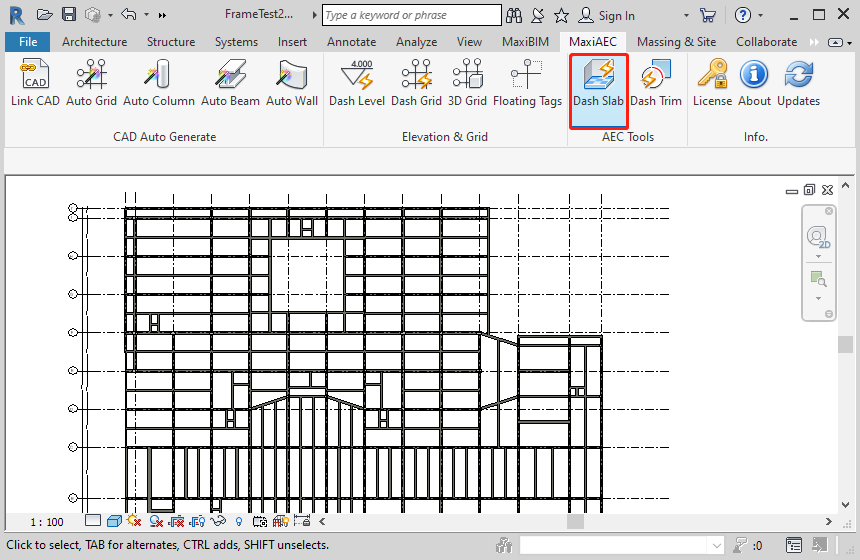
You are offered two method to create slabs.
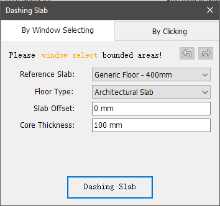
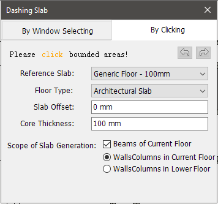
- In the first tab you can window select multiple beams and columns to create multiple slabs at once.
- First, window select the building elements between which you want to create slabs.
- Choose the type of slabs you want to create and click "Dashing Slab" to start creation. Your slabs will be created in seconds.
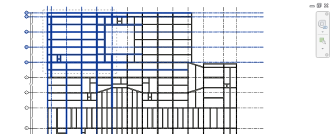
- The other one required you to click enclosed area surrounded by structure elements and create slabs accordingly.
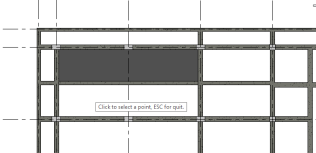
- For slab creation with window selection, you can choose to create slabs in current floor with selected scope of elements.
Related Topics:
Next Topic: Dash Trims
Learn more about MaxiBIM common tools, which provides multiple gadgets for your everyday Revit tasks.
