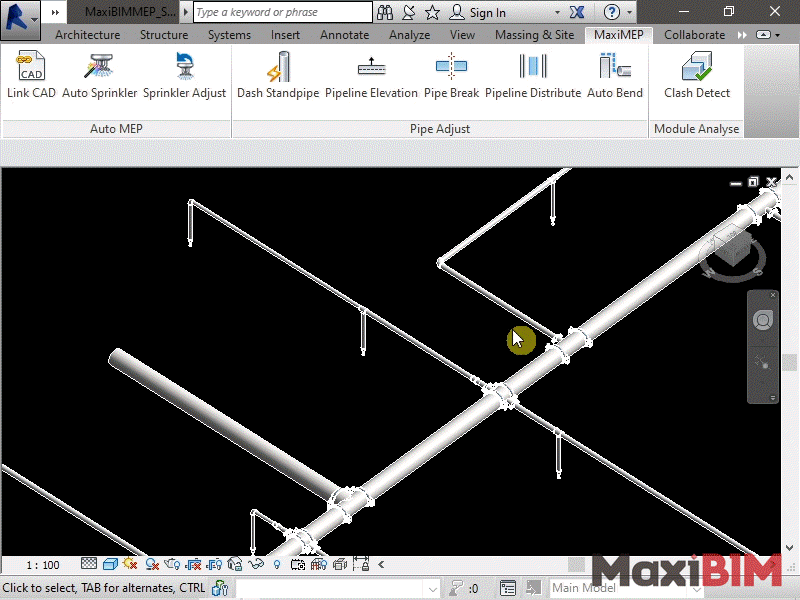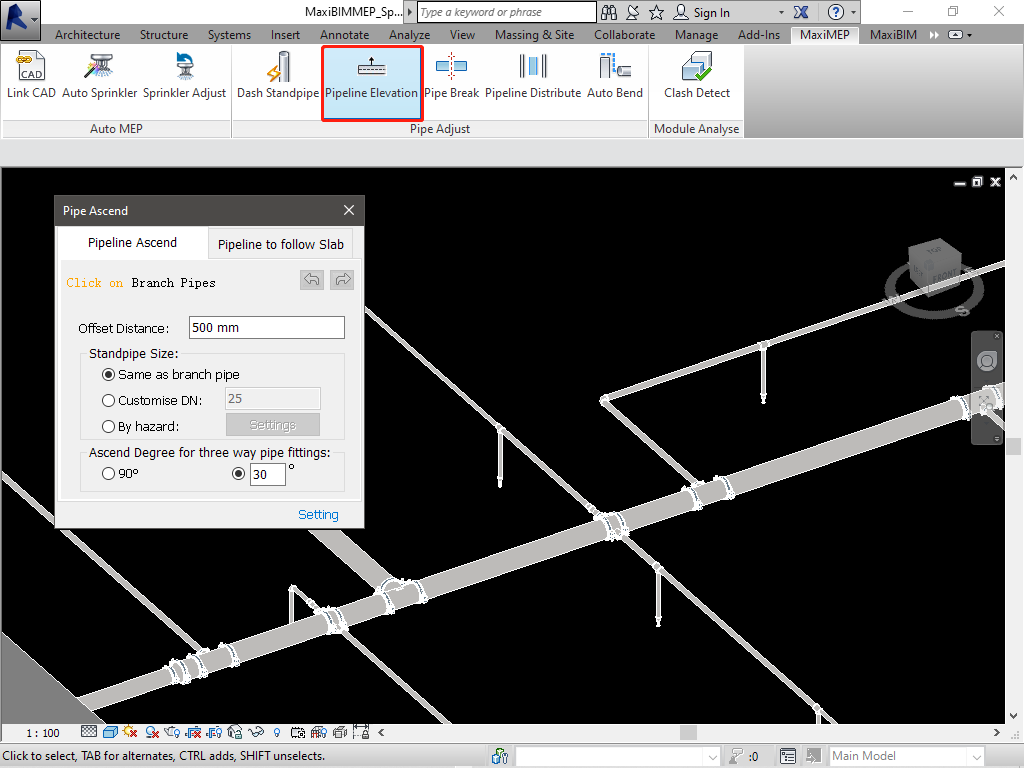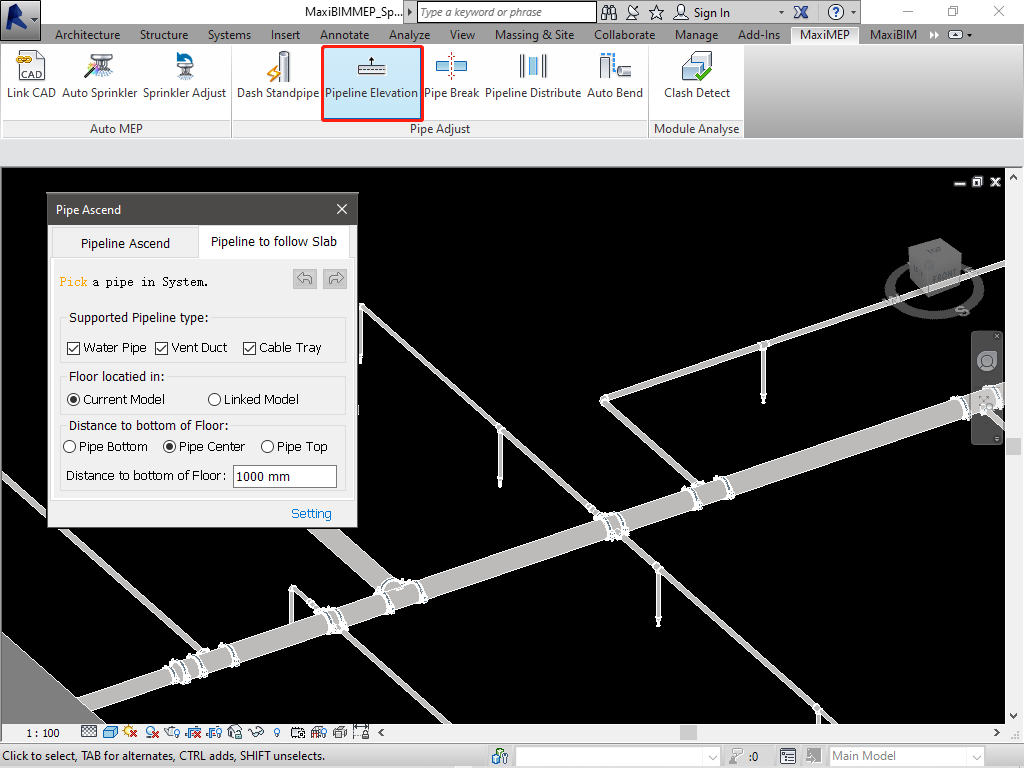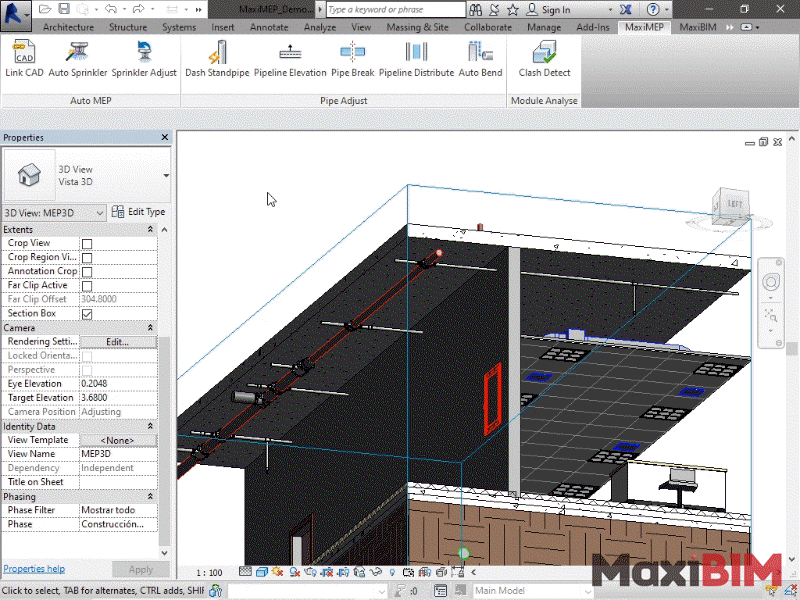05. Pipeline Elevation
Pipeline Elevation
1. About this function
Pipeline Elevation allows you to modify the elevation and offset of the pipeline network, by branch pipeline or follow slabs.

2. Demonstration

3. Use Branch Pipeline Ascend:
Pipeline Ascend allows you to elevate an entire pipeline branch, and automatically create raiser pipes for connection.
First, click the function to pop up the window for pipeline elevation.

- Set the height for elevating the branch pipeline from the main pipe. Enter negative values for descending.
- Dimension of vertical pipe can be the same as branch pipe or create a sized pipe according to Schedule of Hazard.
- For a Tee-connection of branch pipes, you can customize the angle of the raiser pipe.
You can find more setting options by clicking the Setting button on the bottom right.
- Check the "Sprinklers Offset with pipeline" option if you want to raise or lower the sprinklers with branch pipeline.
- If you would like to use Mechanical Tee-connectors in your pipe system, check and set rules of how connectors will be used depending on the size of the main pipe and branch pipe.
When you are done with the settings, click "OK" and pick the pipeline you would like to elevate. MaxiBIM will lift the branch pipeline with your presets.
- To help the recognization of the branch pipeline, please click on the point on the pipeline near the main pipe.
- Notice that for three-way branch pipelines and four-way branch pipelines, the branch on the opposite side of the main pipe will also be lifted.
 |  |
Elevated branch with Tee connector. | Elevated branch with Cross connector. |
4. Pipeline to follow Slab
You can also elevate the pipelines to follow slabs.
Click the function to pop up the window for pipeline elevation, and switch to the "Pipeline to follow slab" tab.
- Elevating of Water Pipes, Vent Ducts, and Cable Trays are supported.
- The slabs to be followed can be in the current project, or in a linked Revit model.
- Enter the distance from the bottom of the slab to the top, center, or bottom of the elevated pipes.
- For systems with insulation, you can decide whether take the thickness of insulation in calculation by check the box in Settings.

When you are happy with the settings, pick a pipeline in your view and pick the slab to follow. All the connected pipes of the picked pipeline will be elevated to follow the slab accordingly.
Related Topics:
Next Topic: Pipe Break
Learn more about MaxiAEC, a branch of MaxiBIM which provides methods to transfer your construction drawings to Revit model with precision.